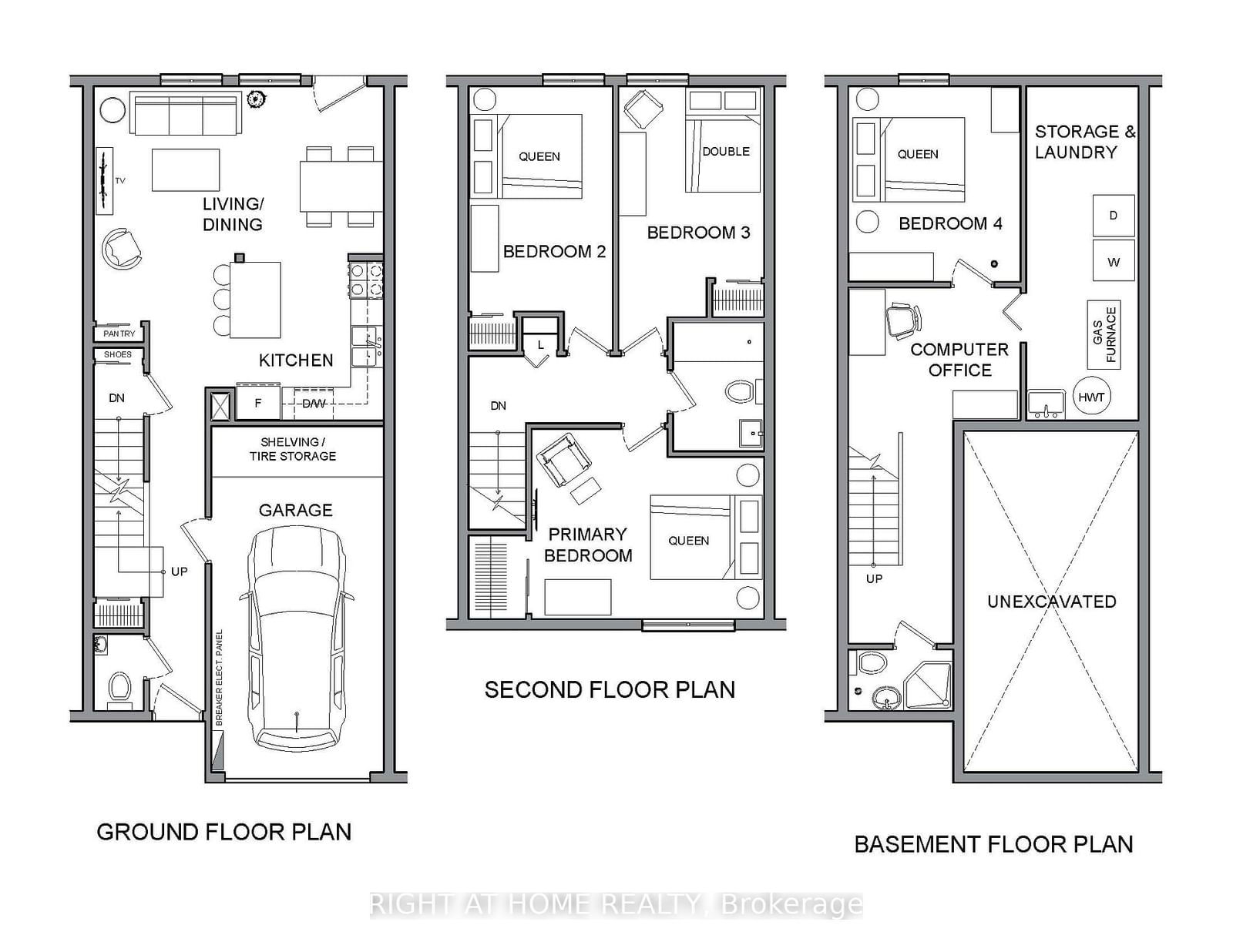$800,000
3+1-Bed
3-Bath
1200-1399 Sq. ft
Listed on 9/18/24
Listed by RIGHT AT HOME REALTY
This Bayview Village home is ideal for growing families. The main floor with garage access from the hallway invites you to a beautiful open concept design, professionally renovated kitchen equipped with soft-close cabinet doors, pot lights with dimmer switches, trash/recycle B/I organizers, under cabinet lighting, elegant ceramic flooring and a lovely eat-in breakfast nook plus a B/I pantry. Enjoy the comfort of a heating gas furnace during cold winters and during summers with central air-conditioning with HEPA filtration. The basement has a quiet computer or study area and a 3-pc bathroom. All bedrooms can fit queen size beds. The huge sun-filled primary bedroom has a sitting area with deep closet. Conveniently located near TTC transit, trains, bank, restaurants, hospital, grocery, pharmacy, malls, park and playground, 401 and 404 highways. Easily accessible to schools including Seneca college. YOUR SEARCH ENDS HERE.
Stainless steel (Fridge, Stove, B/I dishwasher), white washer and dryer, window coverings, 1 remote garage door opener and all light fixtures
C9359190
Condo Townhouse, 2-Storey
1200-1399
6+2
3+1
3
1
Built-In
2
Exclusive
Central Air
Finished
N
Brick, Metal/Side
Forced Air
N
$2,625.11 (2024)
Y
YCC
116
N
None
Restrict
360 Community Management Ltd 905 604 3602
1
Y
$602.33
Bbqs Allowed, Visitor Parking
